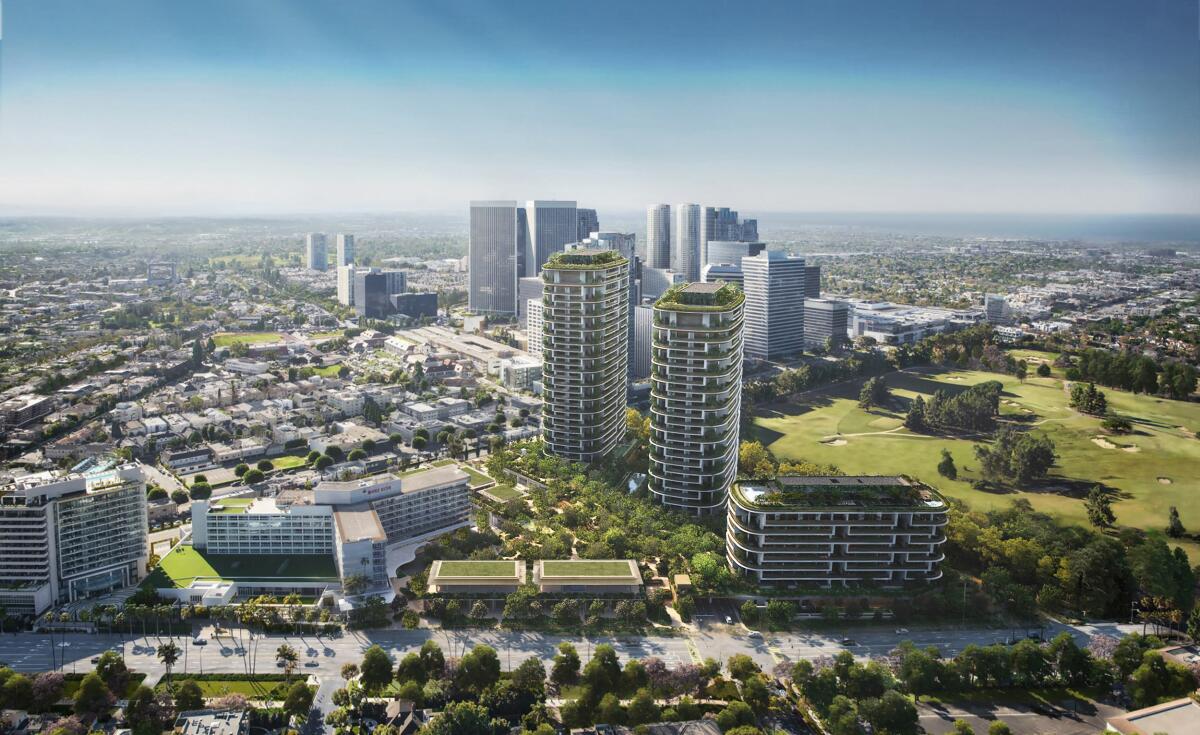Everyone is now invited to come experience the high life in Beverly Hills.
New details about a floating public garden, which will be part of a more than $10-billion luxury housing and hotel complex, were unveiled on Thursday by its London-based developer.
Cain, which started work on the high-rise One Beverly Hills project more than a year ago, released an updated look at the sprawling botanical gardens that will surround the complex at the intersection of Wilshire and Santa Monica boulevards, a project that has been in the making for more than two decades.
City officials agreed to let Cain build by far the two tallest towers in Beverly Hills with the understanding that stacking the condominiums high would leave open space for 8.5 acres of gardens on the 17.5-acre site.
A rendering of the planned “Ephemeral Pond” in the gardens at the One Beverly Hills.
(One Beverly Hills)
“We regard the gardens as the soul of the project,” said Jonathan Goldstein, chief executive of Cain.
More than half of the gardens will be open to the public.
One Beverly Hills is one of the biggest real estate developments by cost under construction in North America, Goldstein said.
It was conceived by London-based architect Foster + Partners. The firm is led by Norman Foster, an English lord perhaps best known for designing a landmark lipstick-like skyscraper in London known as the Gherkin and the hoop-shaped Apple Inc. headquarters in Cupertino, Calif.
Slated to open before the 2028 Olympics in Los Angeles, the complex will also house some of the priciest condos and hotel suites in the country, as developers seek to capitalize on the city’s reputation for luxury and celebrity.
One Beverly Hills will be anchored by the Aman Beverly Hills, a 78-room, all-suite hotel that will be the brand’s first West Coast property.
The tower residences will also be branded and serviced by Aman, a Swiss company owned by Russian-born real estate developer Vlad Doronin, which Forbes describes as “the world’s most preeminent resort brand,” and attracts affluent guests such as Bill Gates, Mark Zuckerberg, and George and Amal Clooney.
The two towers — 28 and 31 stories — will have a total of fewer than 200 condos.
Interspersed among the property will be as many as 45 stores and restaurants, including a Dolce & Gabbana boutique, Los Mochis restaurant and Casa Tua Cucina restaurant and marketplace.
The most public aspect of One Beverly Hills will be the gardens designed by Los Angeles architecture firm Rios, which also designed the 12-acre Gloria Molina Grand Park in downtown Los Angeles and created a new master plan for Descanso Gardens in La Cañada Flintridge.

One Beverly Hills will contain as many as 45 retail and dining outlets, each set within a distinct environment.
(Foster + Partners)
One Beverly Hills will feature botanical gardens that reflect the diverse landscape of Southern California, with drought-resistant native plants fed solely on recycled water, including rainfall and the runoff from residents’ sinks and showers. The gardens are designed to have more than 200 species of plants and trees, including palms, oaks, sycamores, succulents and olives.
Set within the historic grounds of the former Beverly Hills Nurseries, which later became the Robinson-May department store, the gardens will feature two miles of walkways, trails, sitting areas and water features.
Rios’ design takes inspiration from the state’s distinct ecological zones — from shaded oak ridges to bright meadows and coastal bluffs.
Species once cultivated by the historic nursery will be reintroduced alongside new plantings. Visitors will encounter pollinator gardens alive with butterflies and hummingbirds, color-themed landscapes, and cascading water features, all designed to reflect the beauty of Southern California’s environment with scents of rosemary, jasmine and chaparral.

Rendering of One Beverly Hills, a nearly $5-billion complex under construction at the intersection of Wilshire and Santa Monica boulevards.
(Kerry Hill Architects)
Making the gardens feel natural instead of manicured was a design challenge because they will cover an underground garage for 1,800 vehicles and Merv Griffin Way, which connects Wilshire and Santa Monica boulevards. The gardens will link One Beverly Hills with the existing Beverly Hilton hotel and Waldorf Astoria hotel.
The soil in the gardens can be no more than four feet deep, yet it must nourish trees that are trucked in from other locations and are between 50 and 100 years old so that the garden appears to have been around a long time.
“This shouldn’t feel like a rooftop garden,” said landscape architect John Pearson of Rios. “We want it to feel like it’s a botanical garden that just happens to be 40 feet in the air.”
It will also gently connect with sidewalks, which is part of the plan to encourage locals and tourists walking around Beverly Hills to wander in, said Rios founder, Mark Rios.
“It’d be really nice if the park became something you cut through,” Rios said, “We really want to create a sort of seamless experience where there’s this huge landscaped park in the middle of this urban area.”
This story originally appeared on LA Times

